261 Harbor Lane, Massapequa Park, NY 11762
| Listing ID |
11098259 |
|
|
|
| Property Type |
Residential |
|
|
|
| County |
Nassau |
|
|
|
| Township |
Oyster Bay |
|
|
|
| School |
Massapequa |
|
|
|
|
| Total Tax |
$20,654 |
|
|
|
| Tax ID |
2417-65-268-00-0009-0 |
|
|
|
| FEMA Flood Map |
fema.gov/portal |
|
|
|
| Year Built |
1970 |
|
|
|
| |
|
|
|
|
|
Bar Harbour community is offering an updated, 5 bedroom,2.5 bath home. This home has high-end finishes and will please the fussiest buyer. Snuggled a block from the bay, on a quiet part of Harbor Lane. Kitchen with wood cabinetry and SS appliances, plenty of granite counter space, an eating area and sliders open to a deck. Gather for holidays in the banquet Dining Room. The Living Room is spacious and overlooks the main level. Spacious bedrooms and Laundry located on the upper level with 4 bedrooms. The primary Ensuite has two walk-in closets and a full bath. A main full bath with double sinks along with three additional bedrooms are on this upper level. The main level boasts a bedroom/office, mud room with access from the yard, a Family Room and a guest bath. Family Room access the beautiful in-ground salt water heated pool ,well manicured yard with pavers and grass. The finished basement and 2 car attached garage complete this home. No Flood Ins.
|
- 5 Total Bedrooms
- 2 Full Baths
- 1 Half Bath
- 3300 SF
- 0.23 Acres
- 10000 SF Lot
- Built in 1970
- Colonial Style
- Lower Level: Finished
- Lot Dimensions/Acres: 106x98
- Oven/Range
- Refrigerator
- Dishwasher
- Microwave
- Washer
- Dryer
- Hardwood Flooring
- 9 Rooms
- Entry Foyer
- Family Room
- Walk-in Closet
- 1 Fireplace
- Alarm System
- Baseboard
- Oil Fuel
- Central A/C
- Basement: Full
- Hot Water: Fuel Oil Stand Alone
- Features: 1st floor bedrm, eat-in kitchen,formal dining room, granite counters,master bath,pantry,powder room
- Vinyl Siding
- Attached Garage
- 2 Garage Spaces
- Community Water
- Community Septic
- Pool: In Ground
- Fence
- Open Porch
- Irrigation System
- Corner
- Construction Materials: Frame
- Window Features: Skylight(s)
- Parking Features: Private,Attached,2 Car Attached
- $1,300 Other Tax
- $20,654 Total Tax
- Sold on 12/02/2022
- Sold for $1,090,000
- Buyer's Agent: Frances Lisner
- Company: Daniel Gale Sothebys Intl Rlty
|
|
Signature Premier Properties
|
Listing data is deemed reliable but is NOT guaranteed accurate.
|



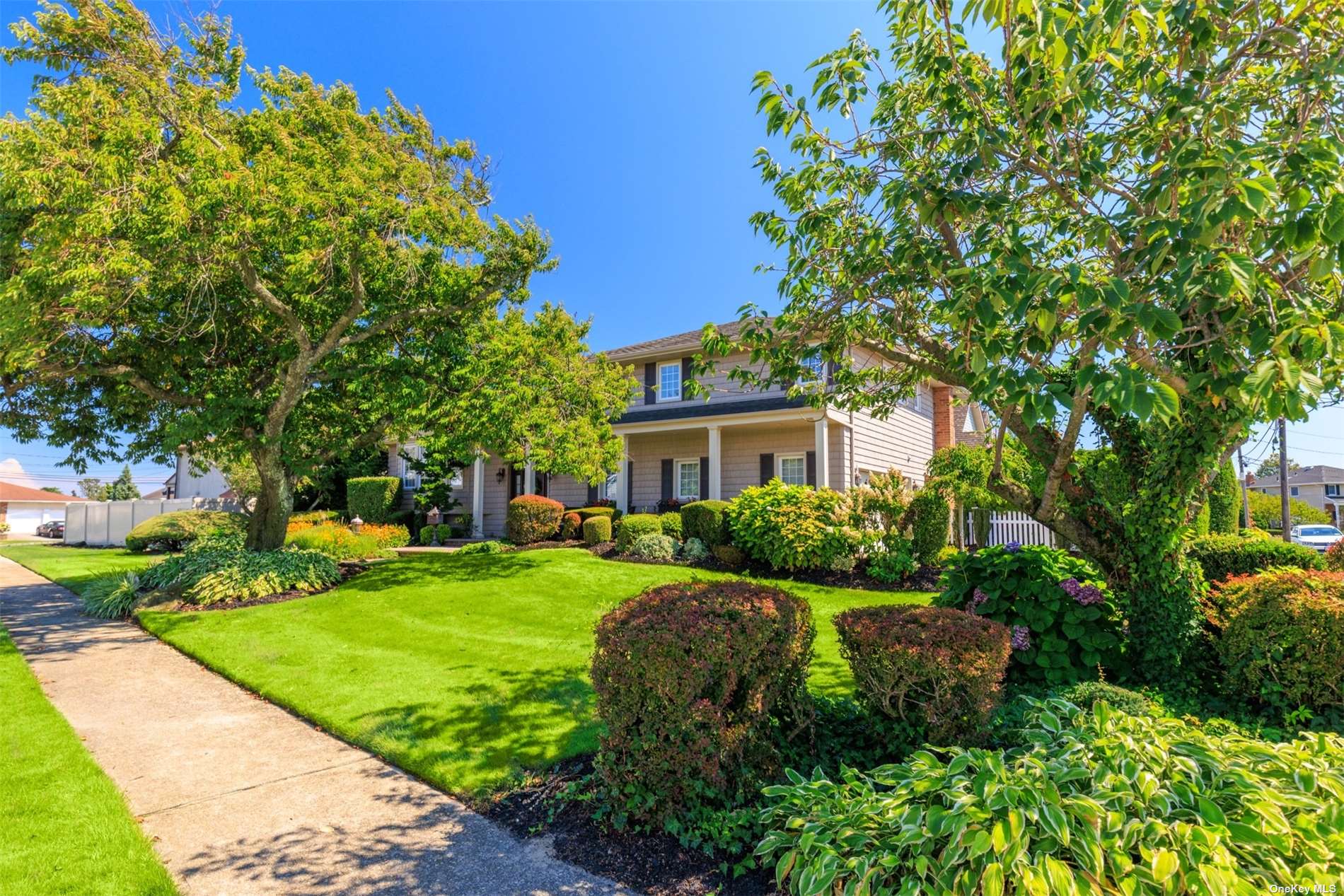

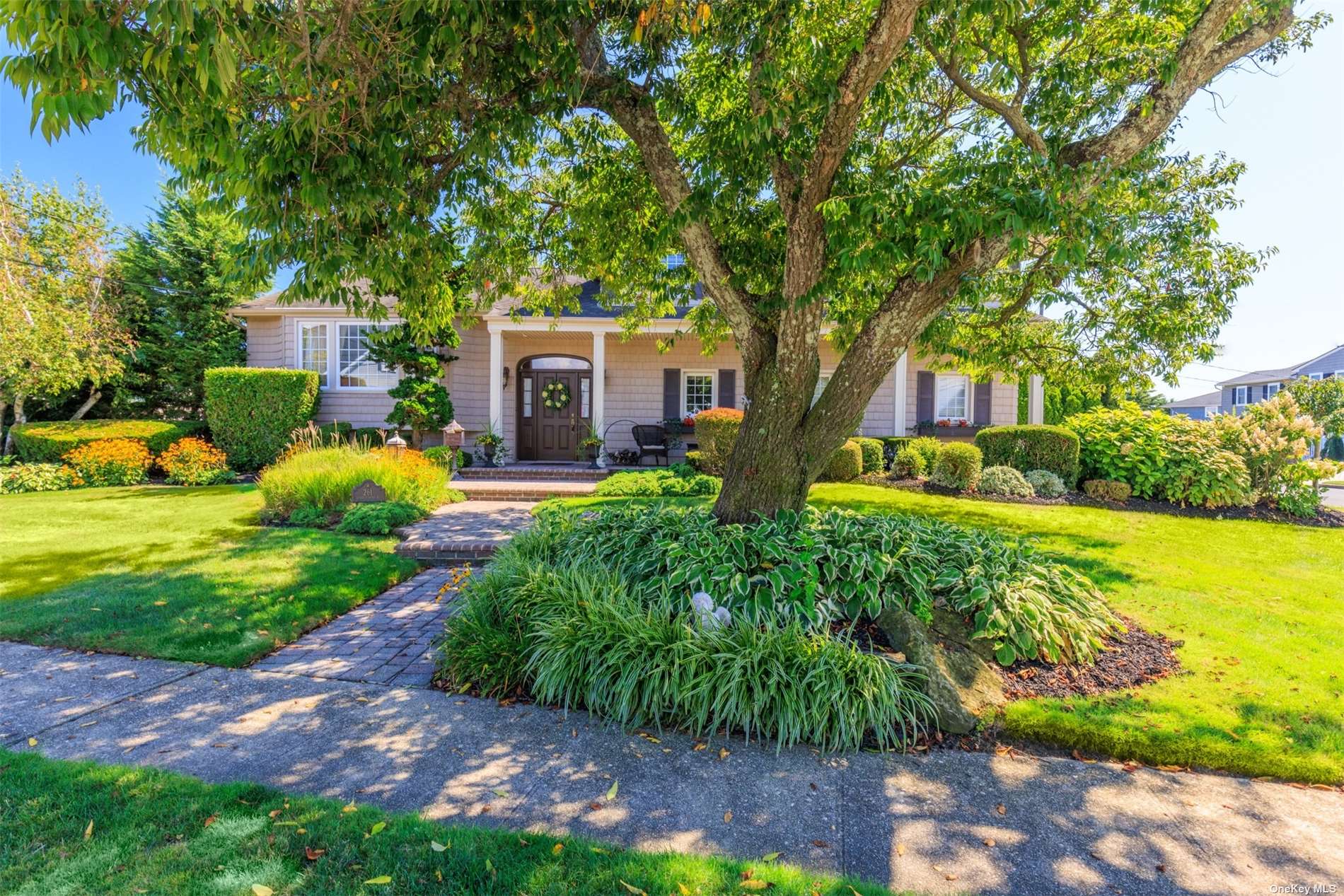 ;
;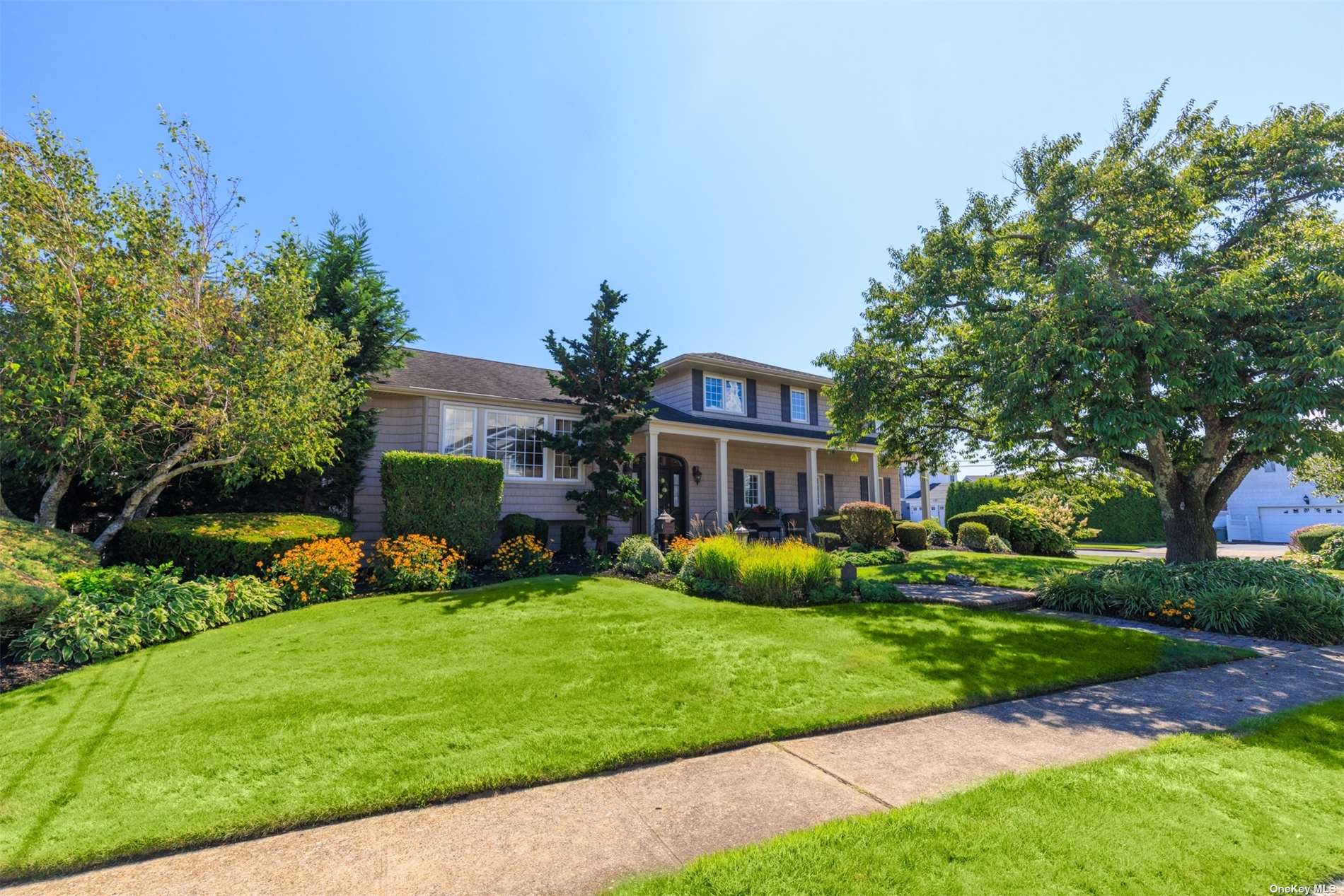 ;
;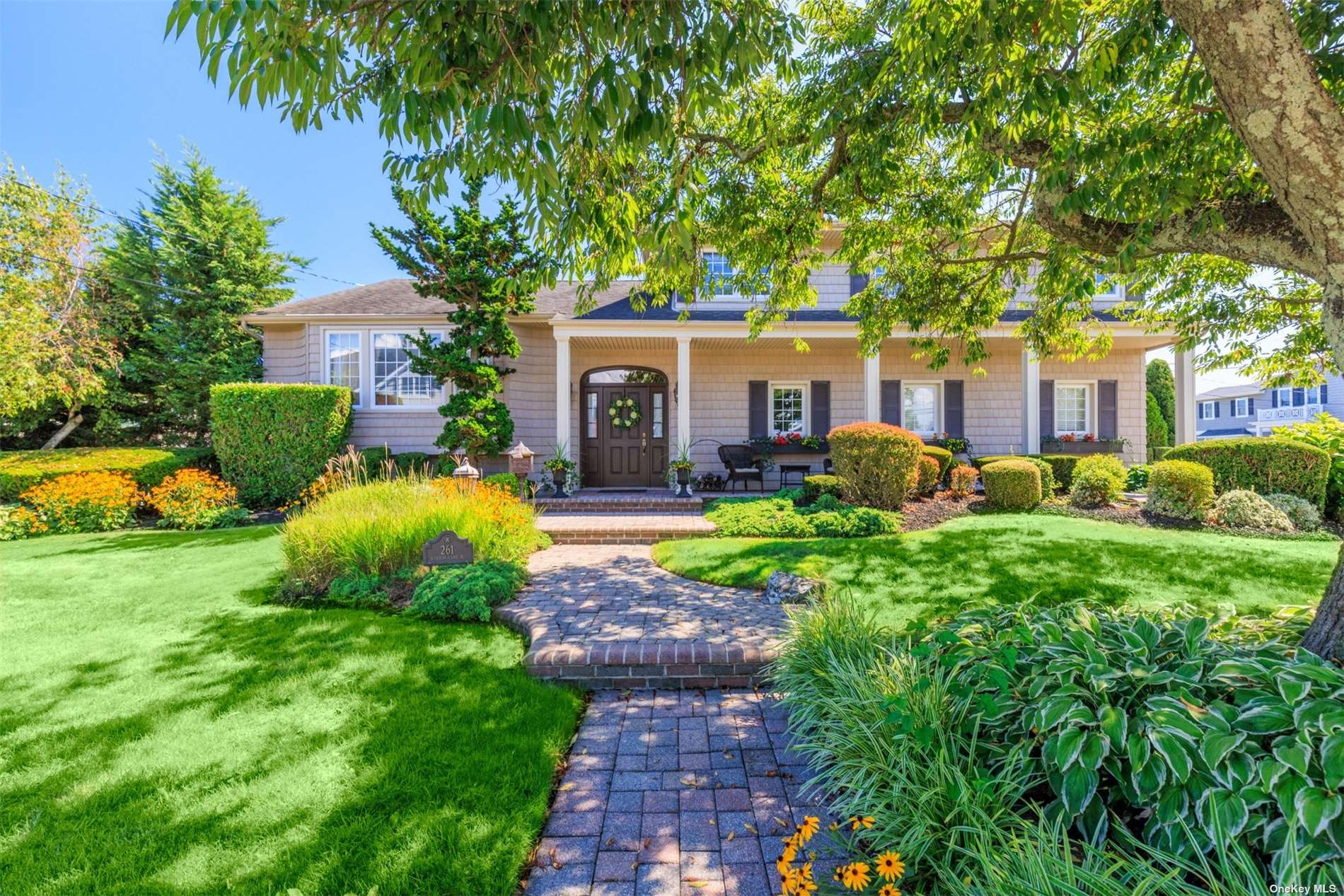 ;
;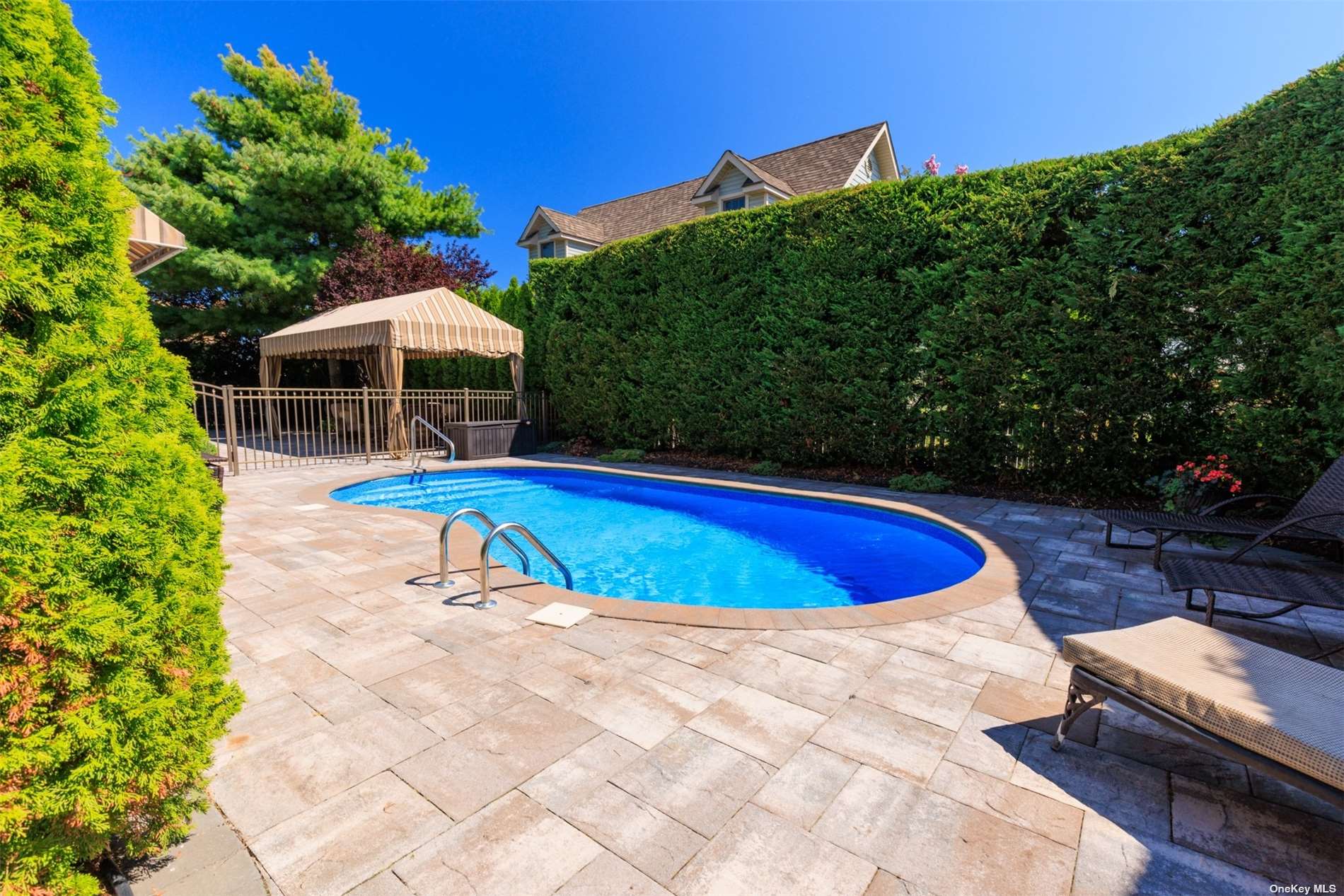 ;
;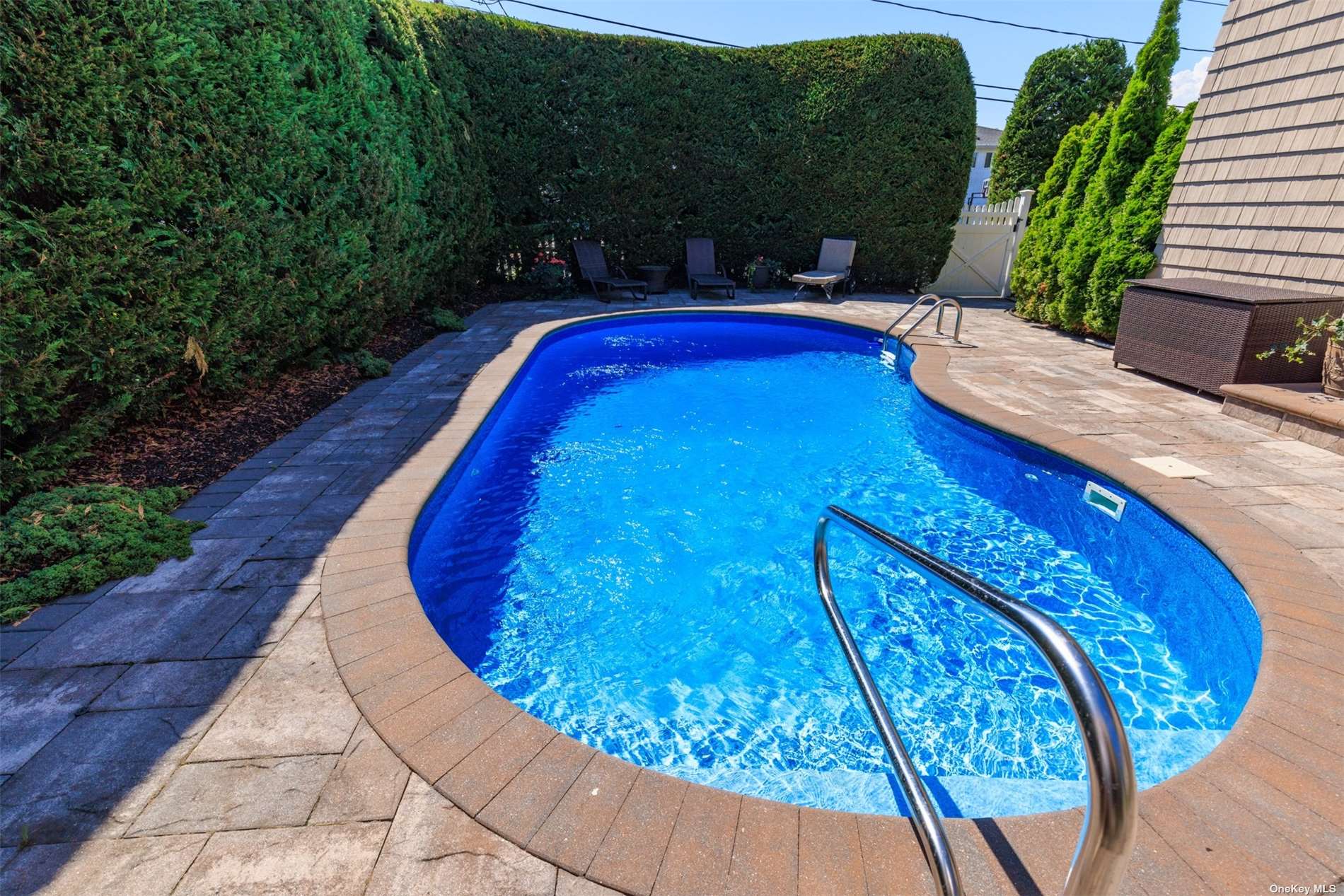 ;
;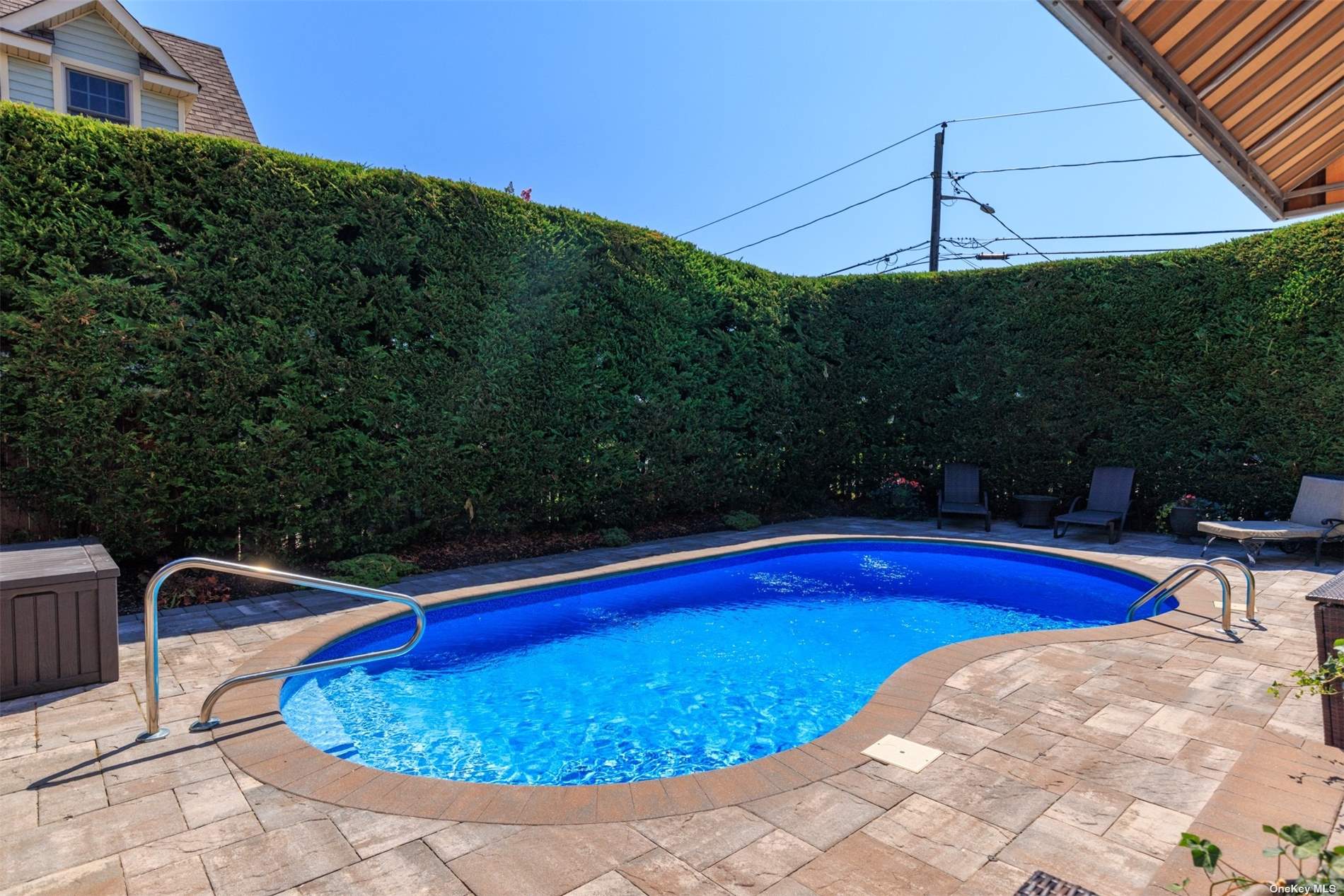 ;
;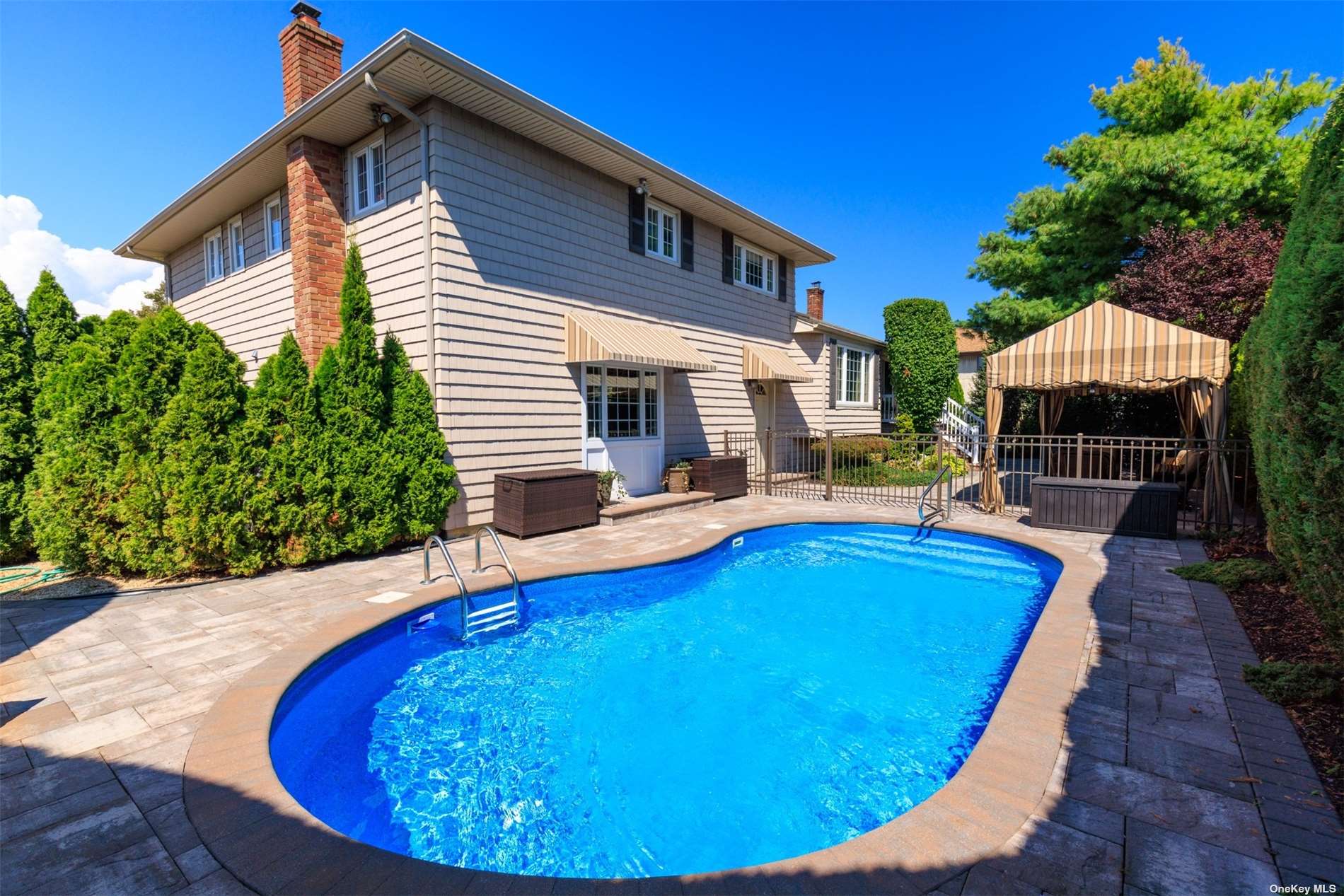 ;
;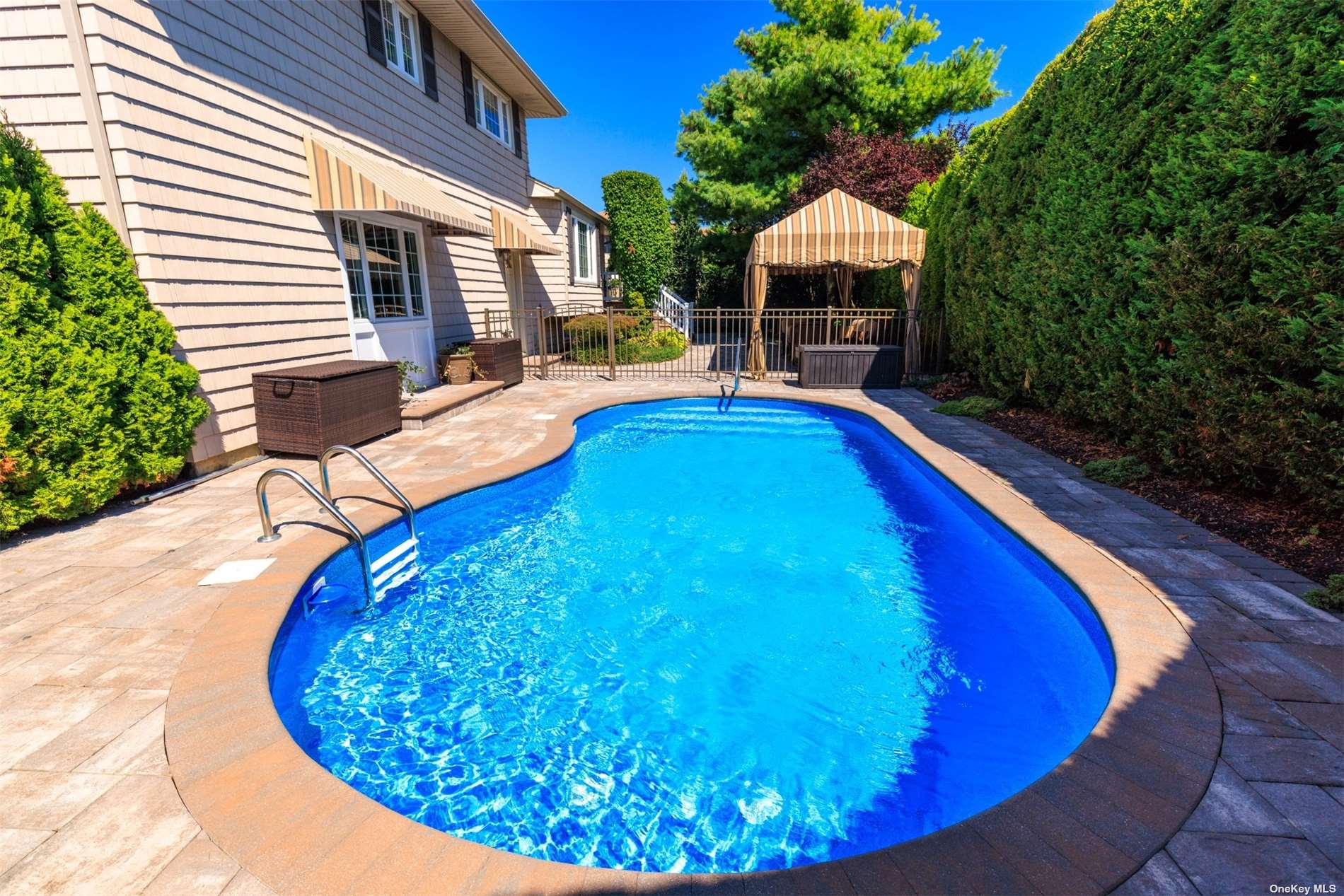 ;
;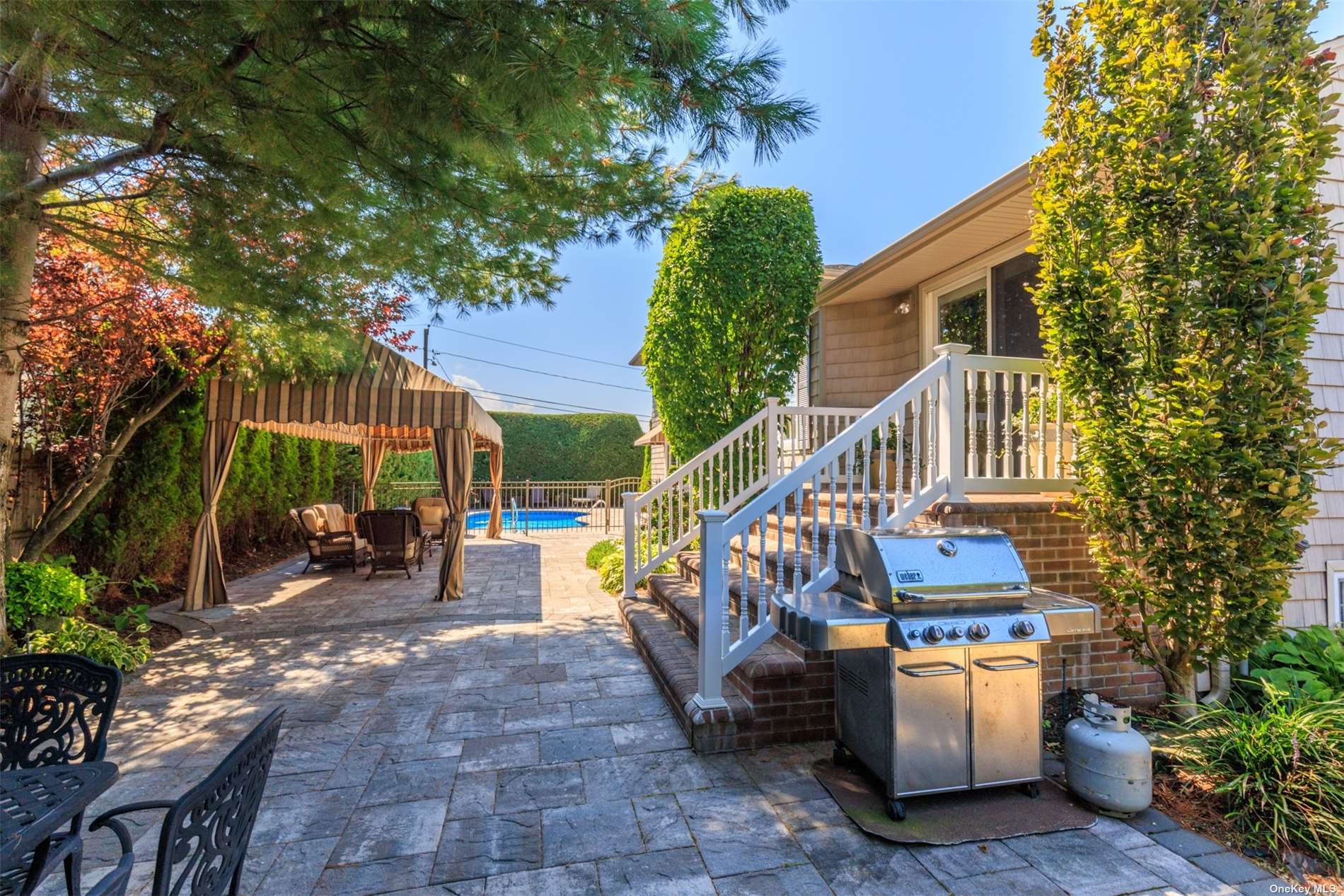 ;
;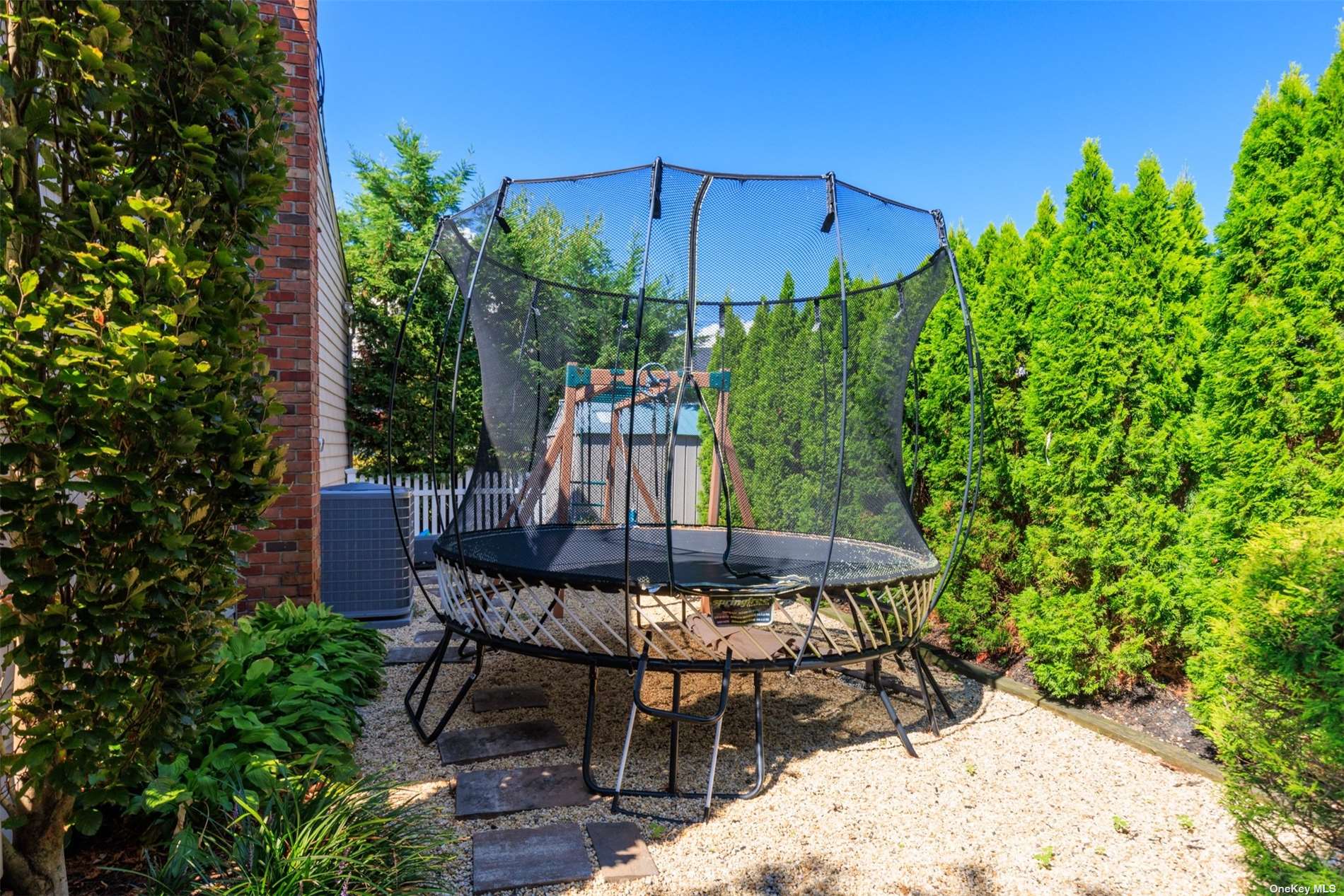 ;
;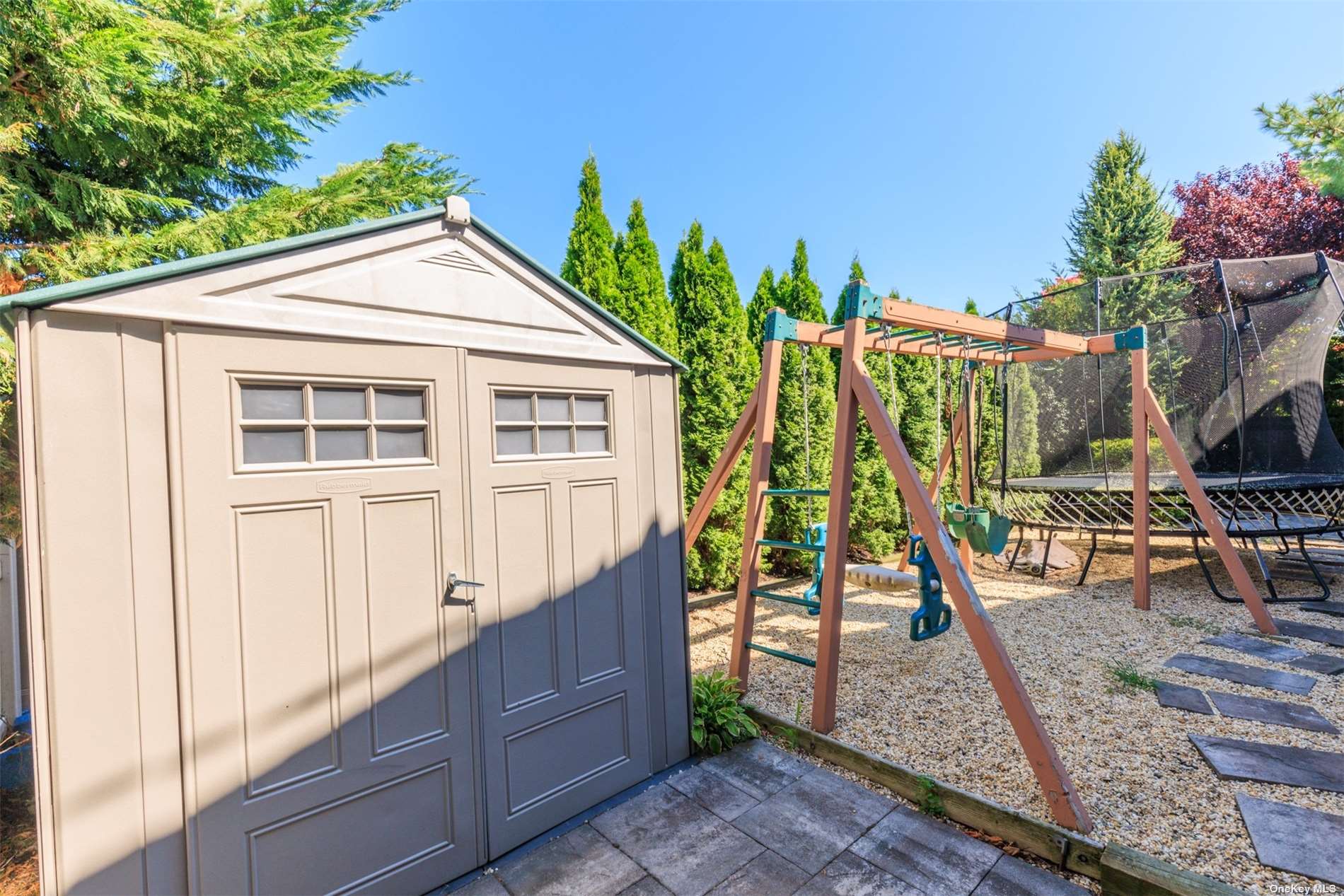 ;
;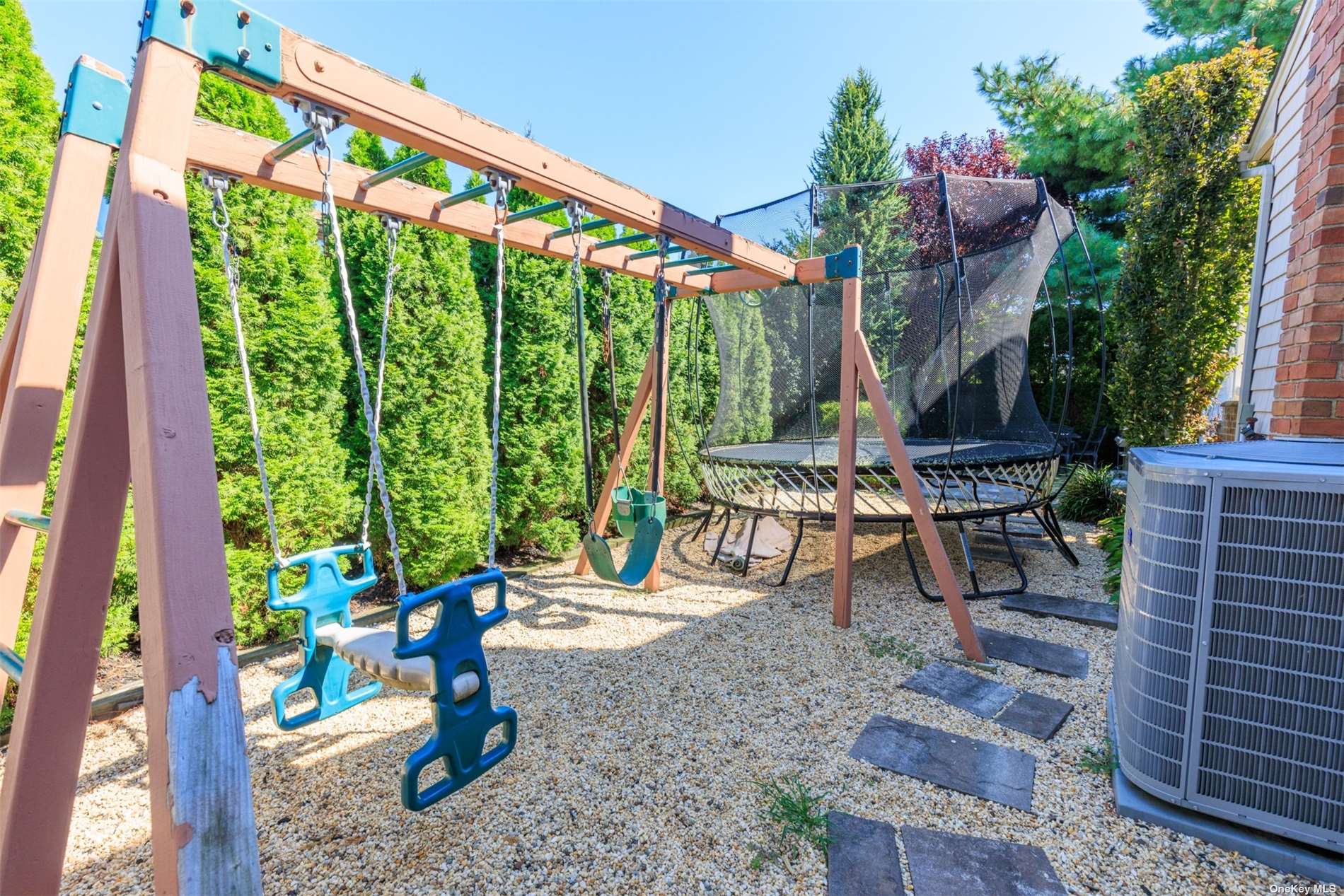 ;
;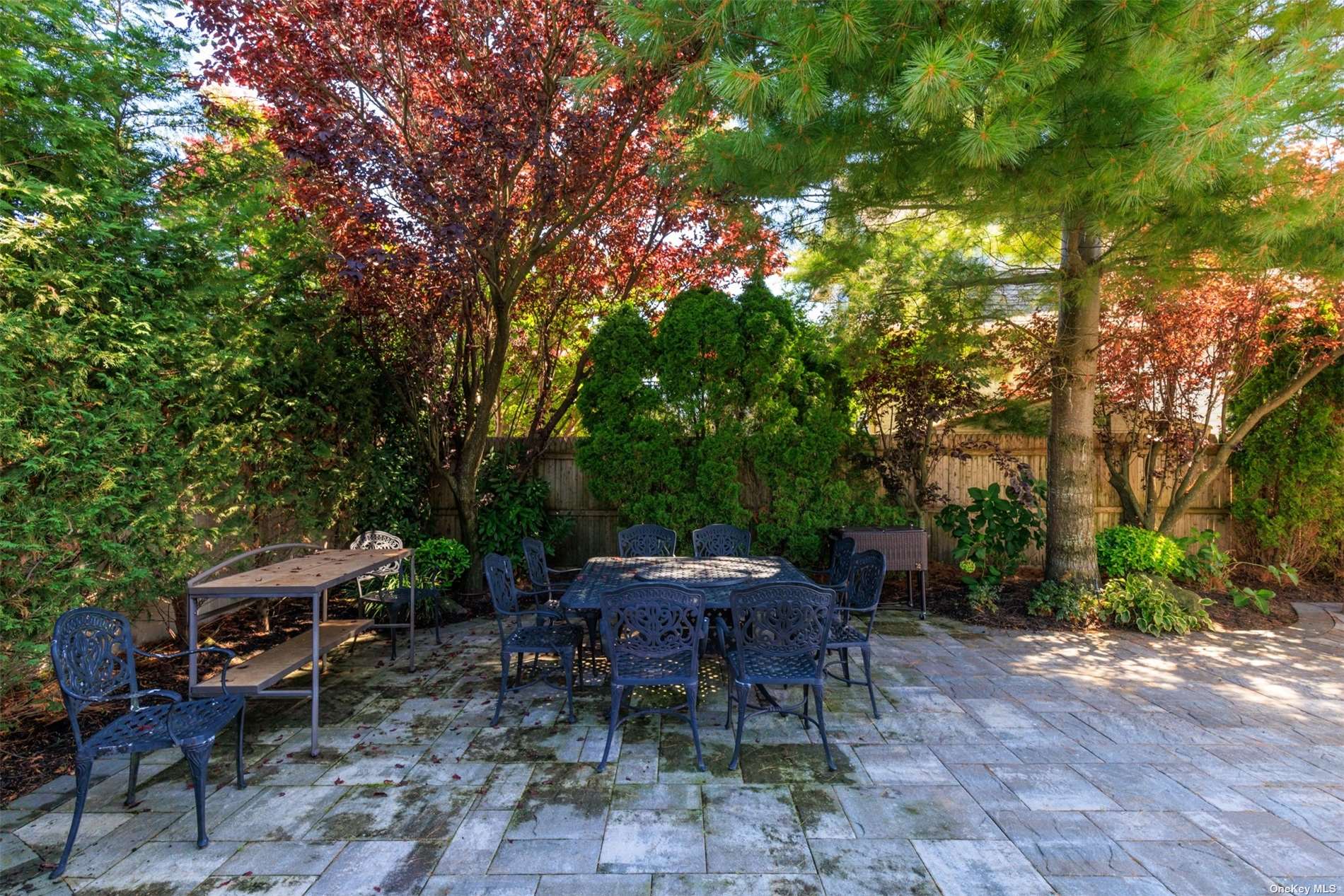 ;
;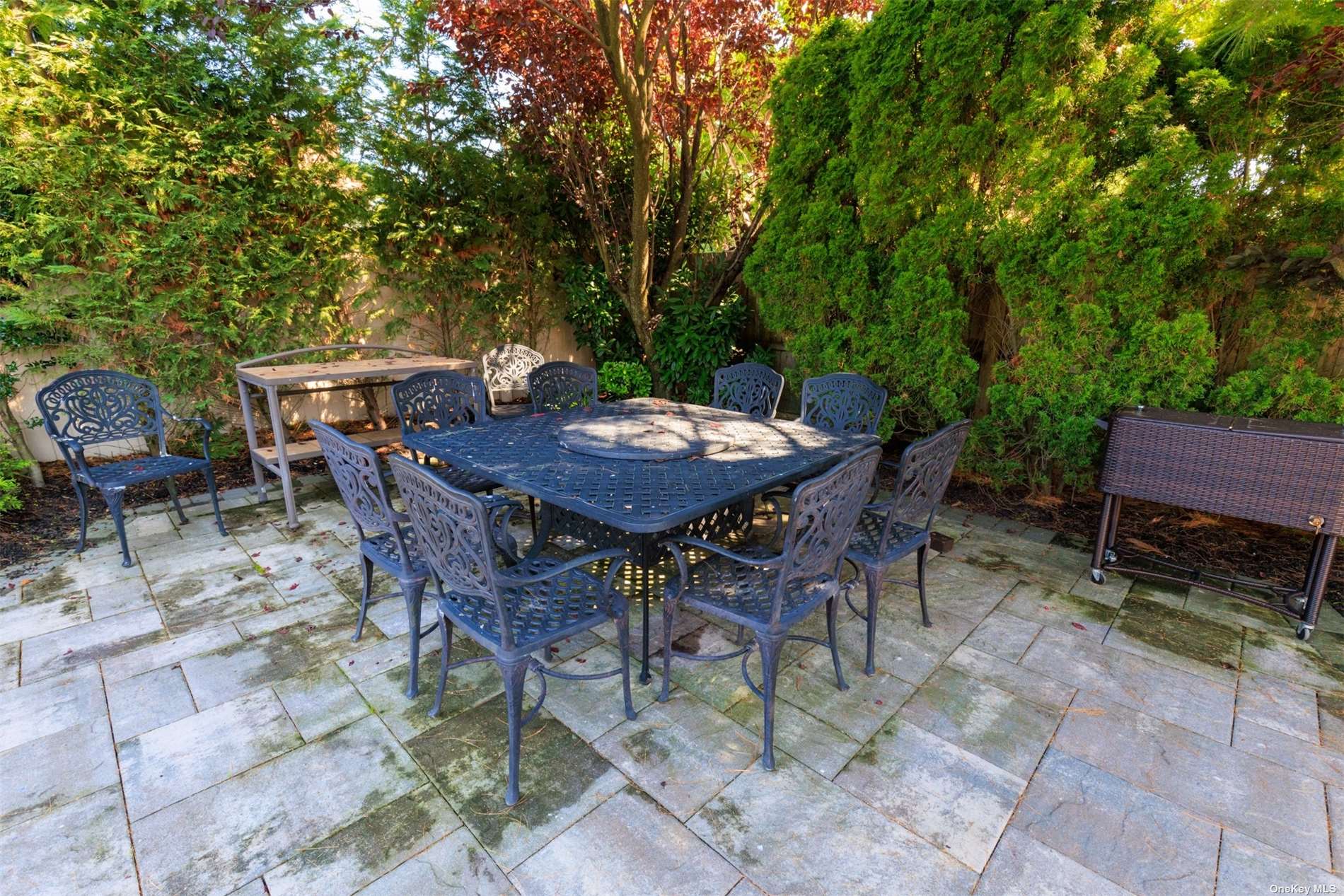 ;
;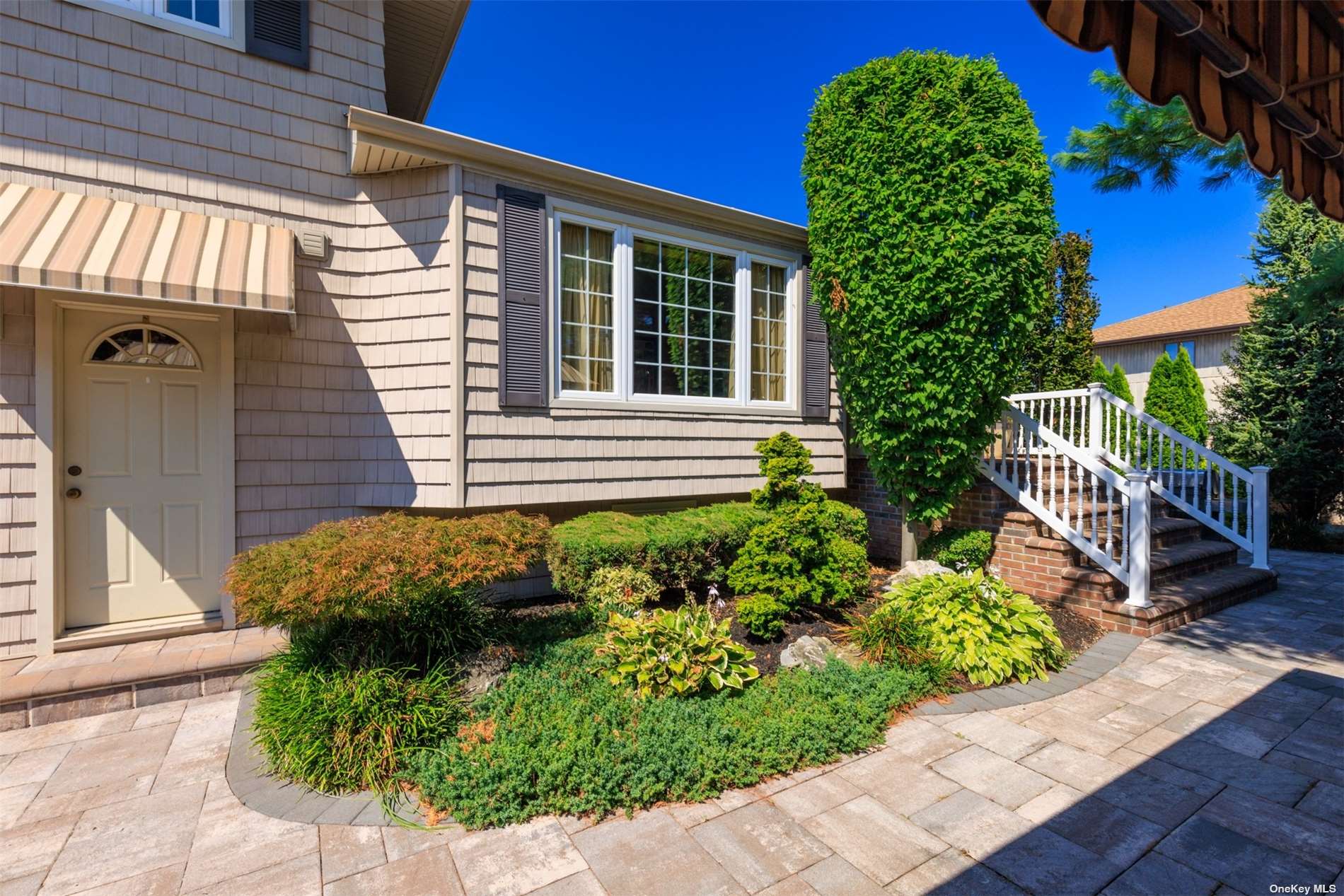 ;
;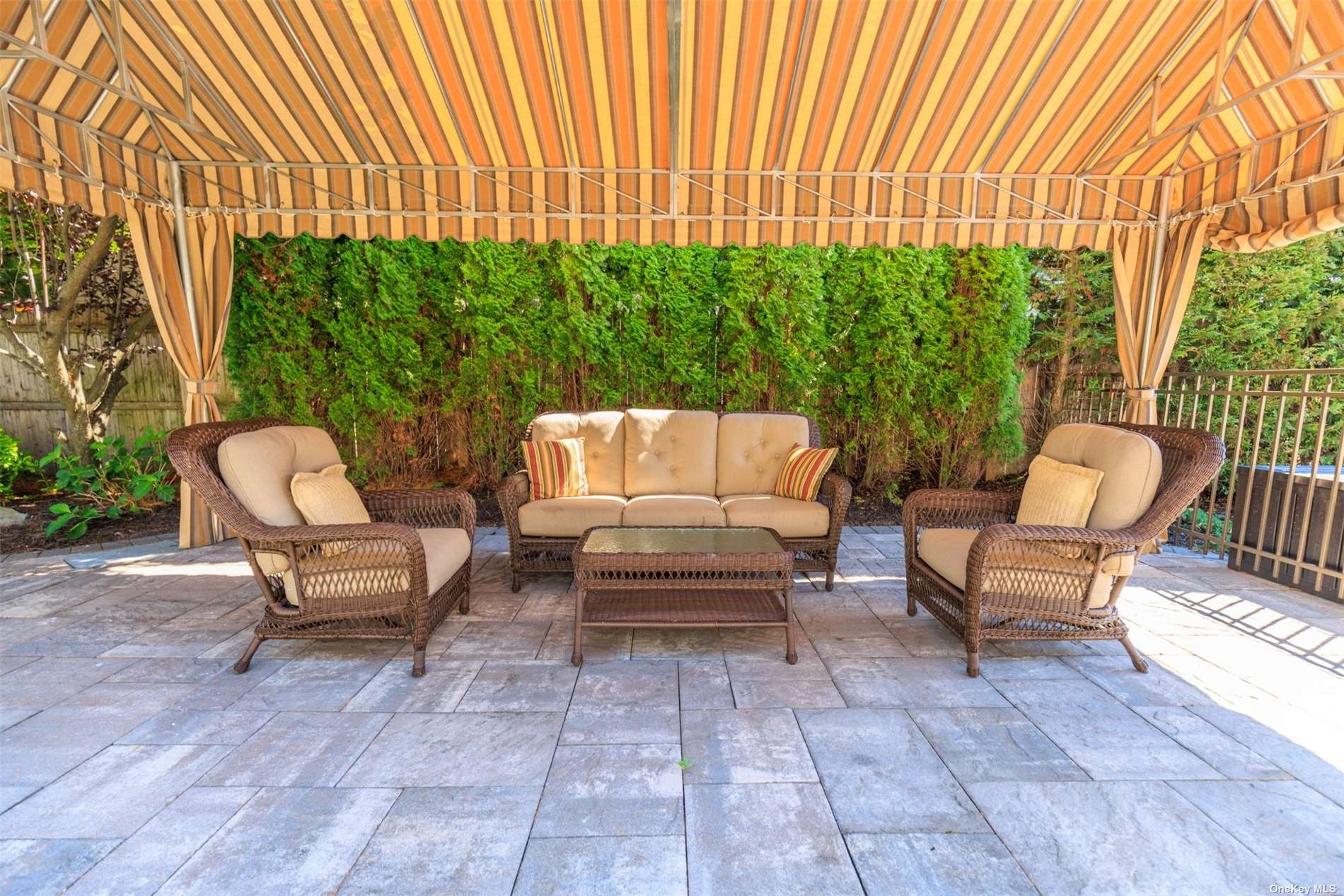 ;
;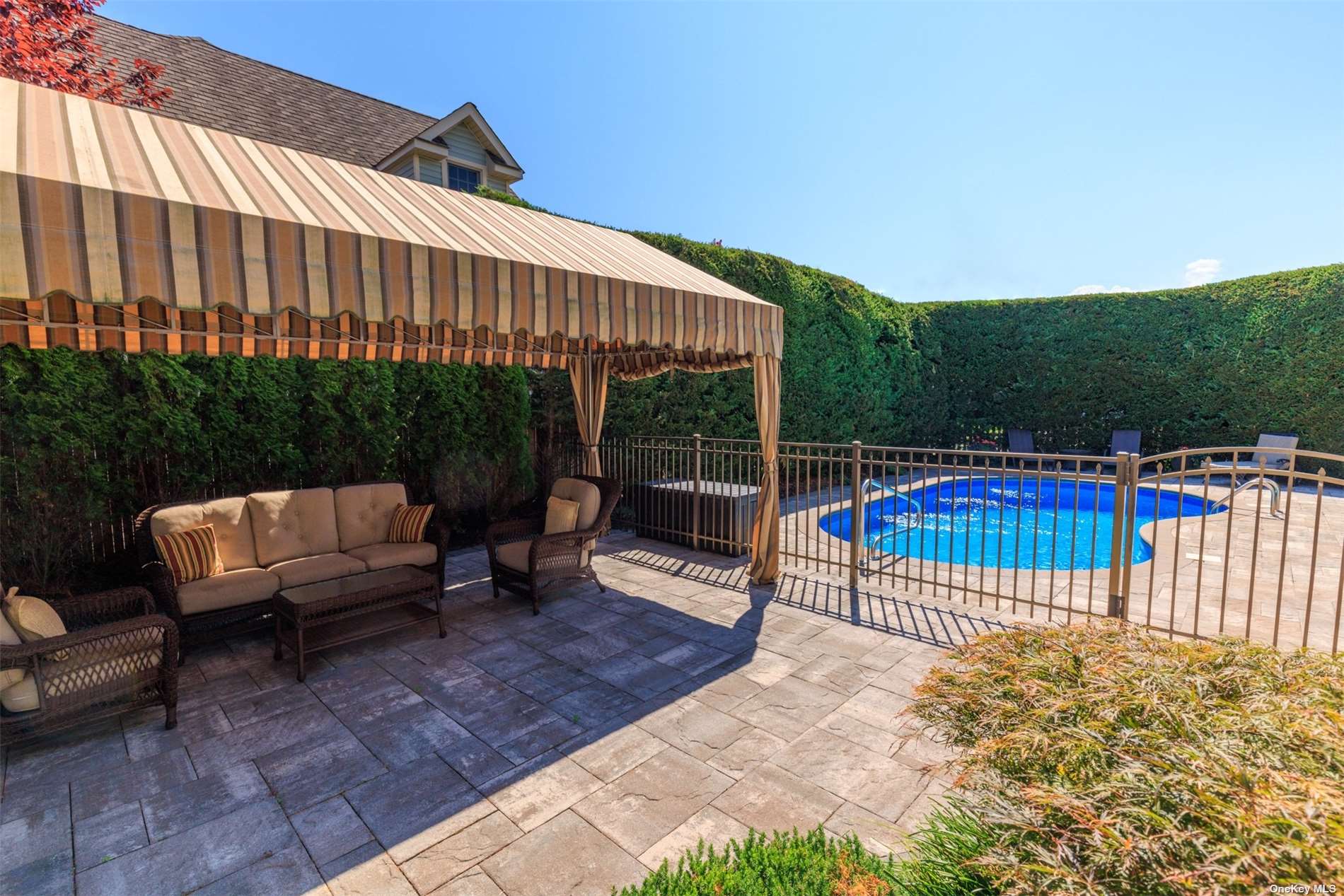 ;
;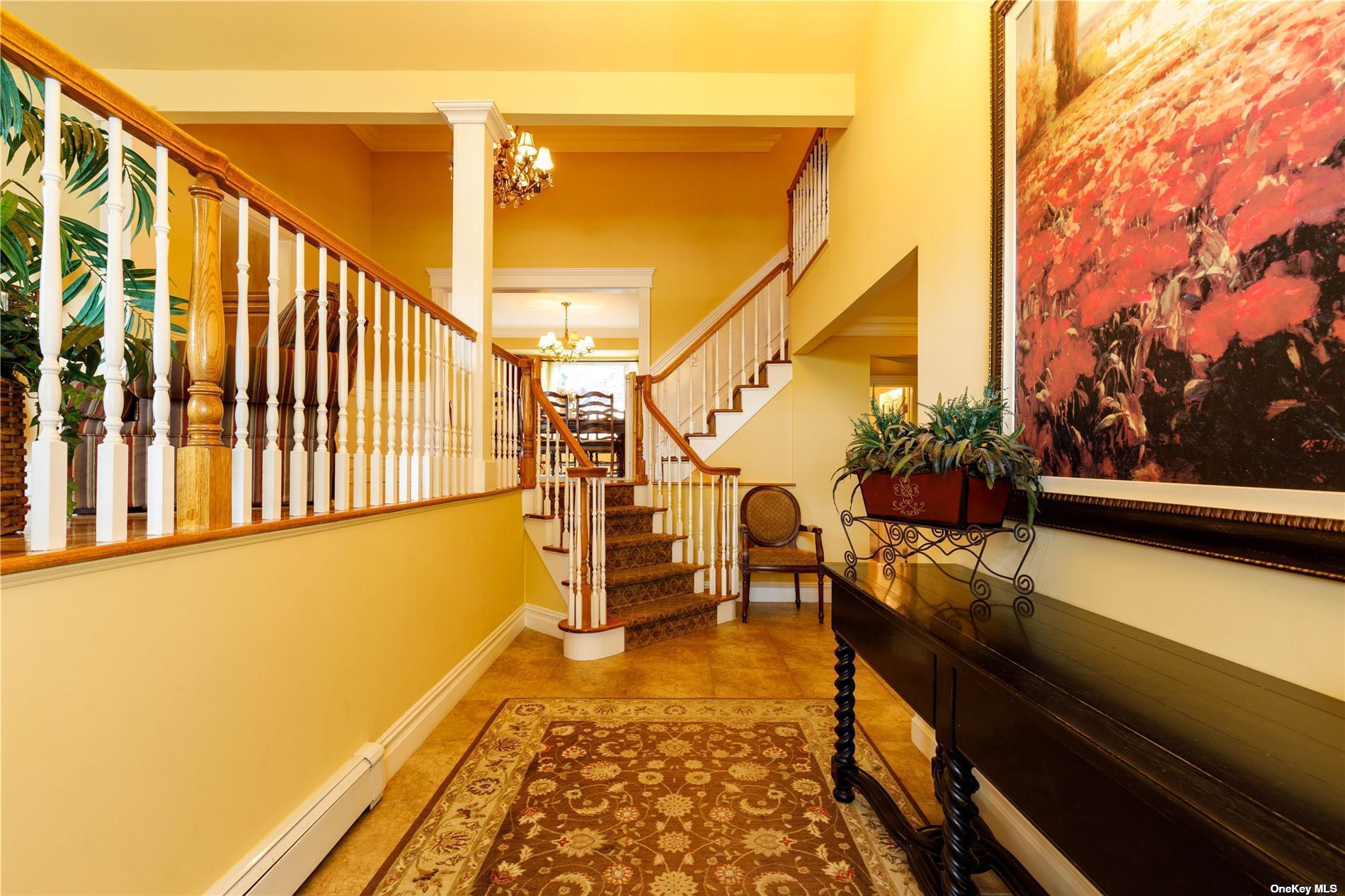 ;
;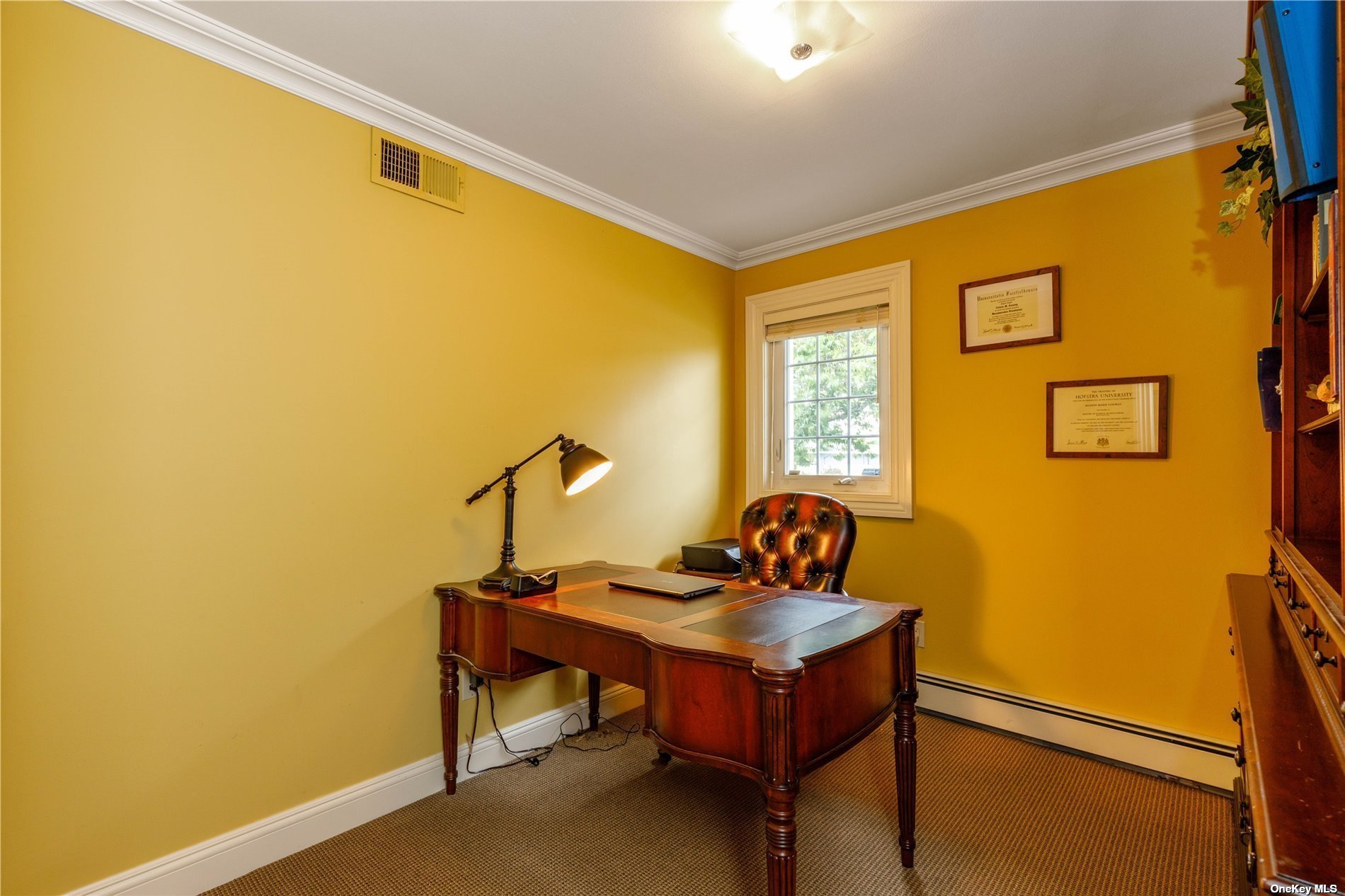 ;
;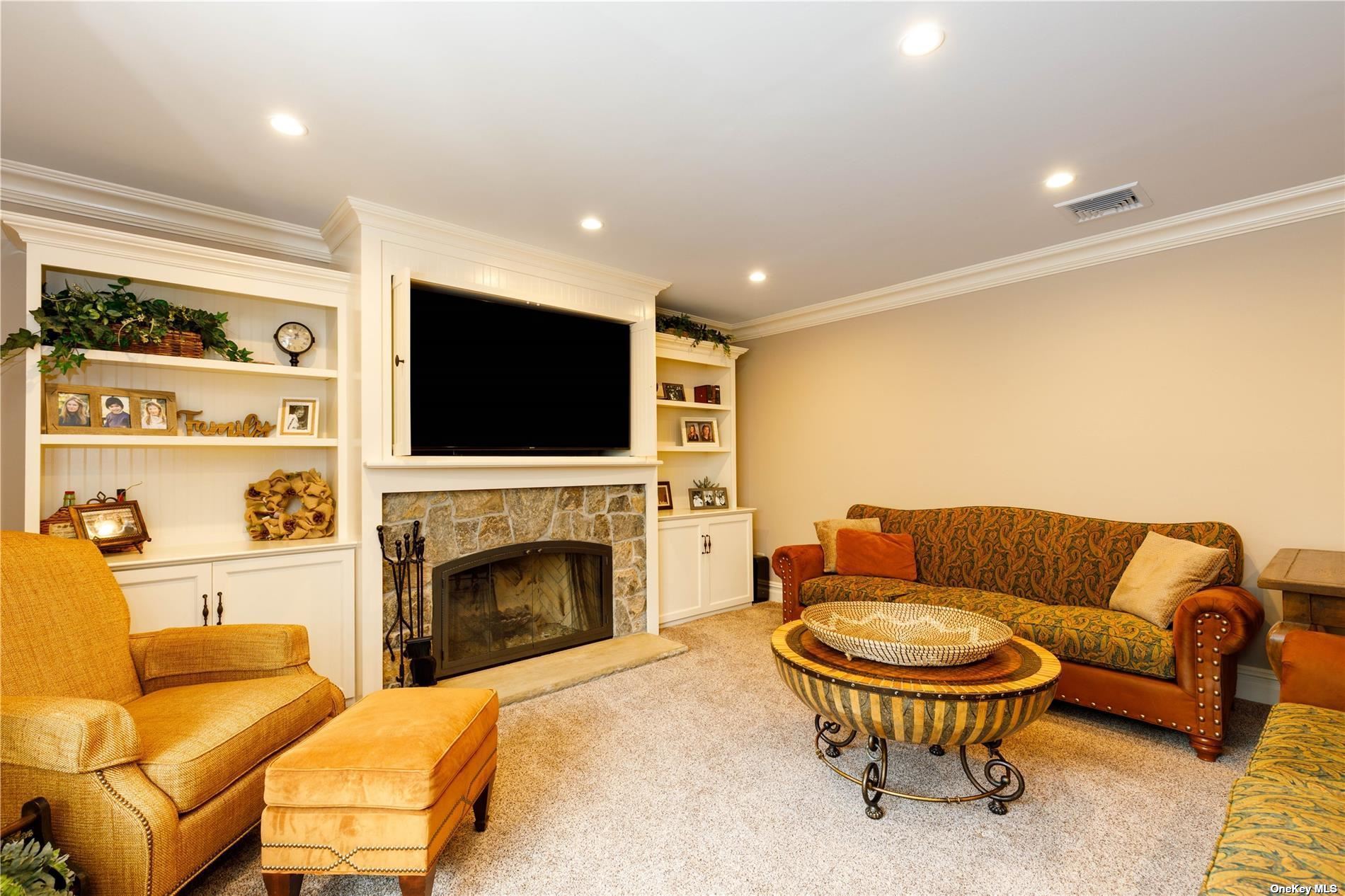 ;
;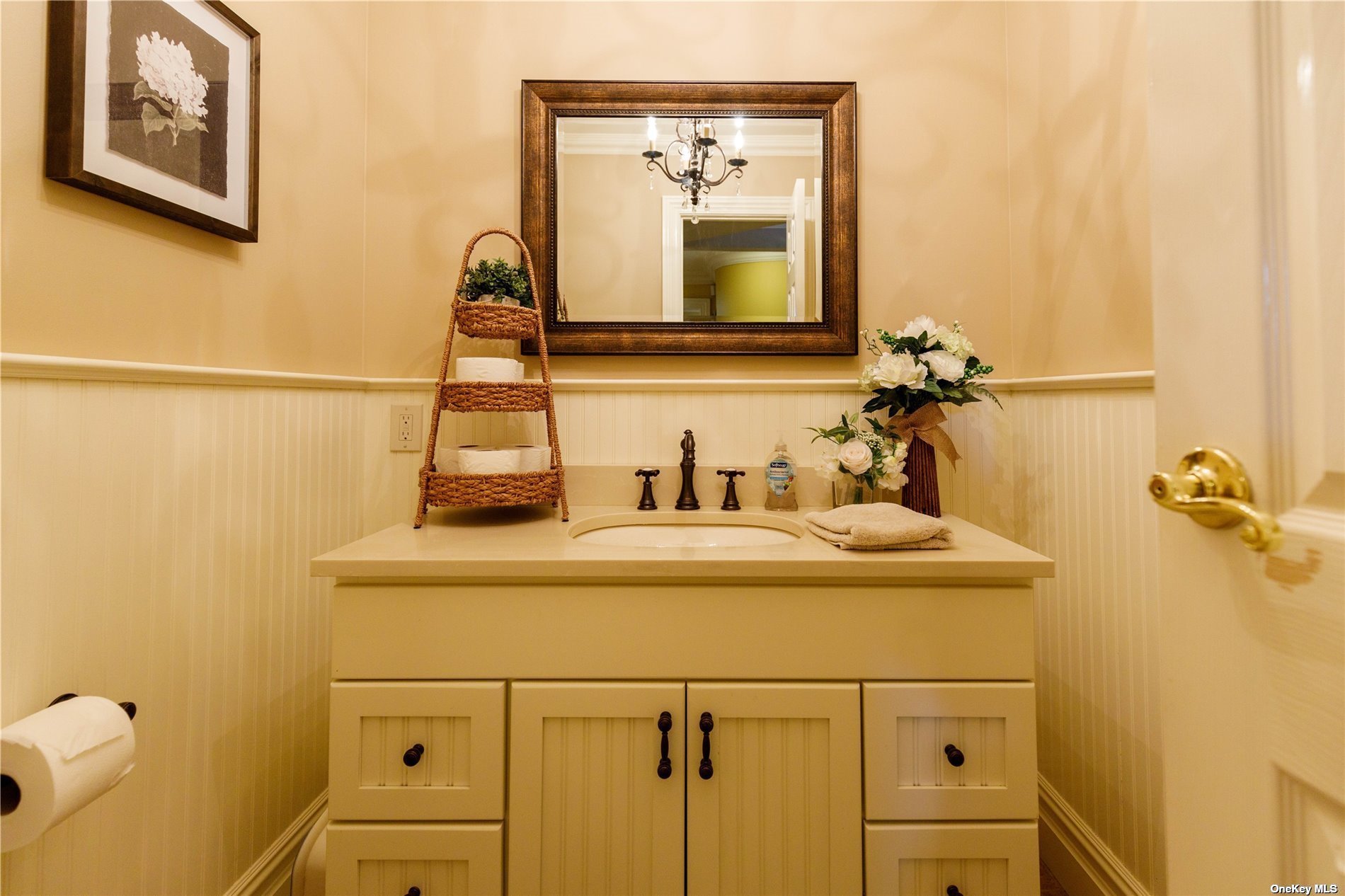 ;
;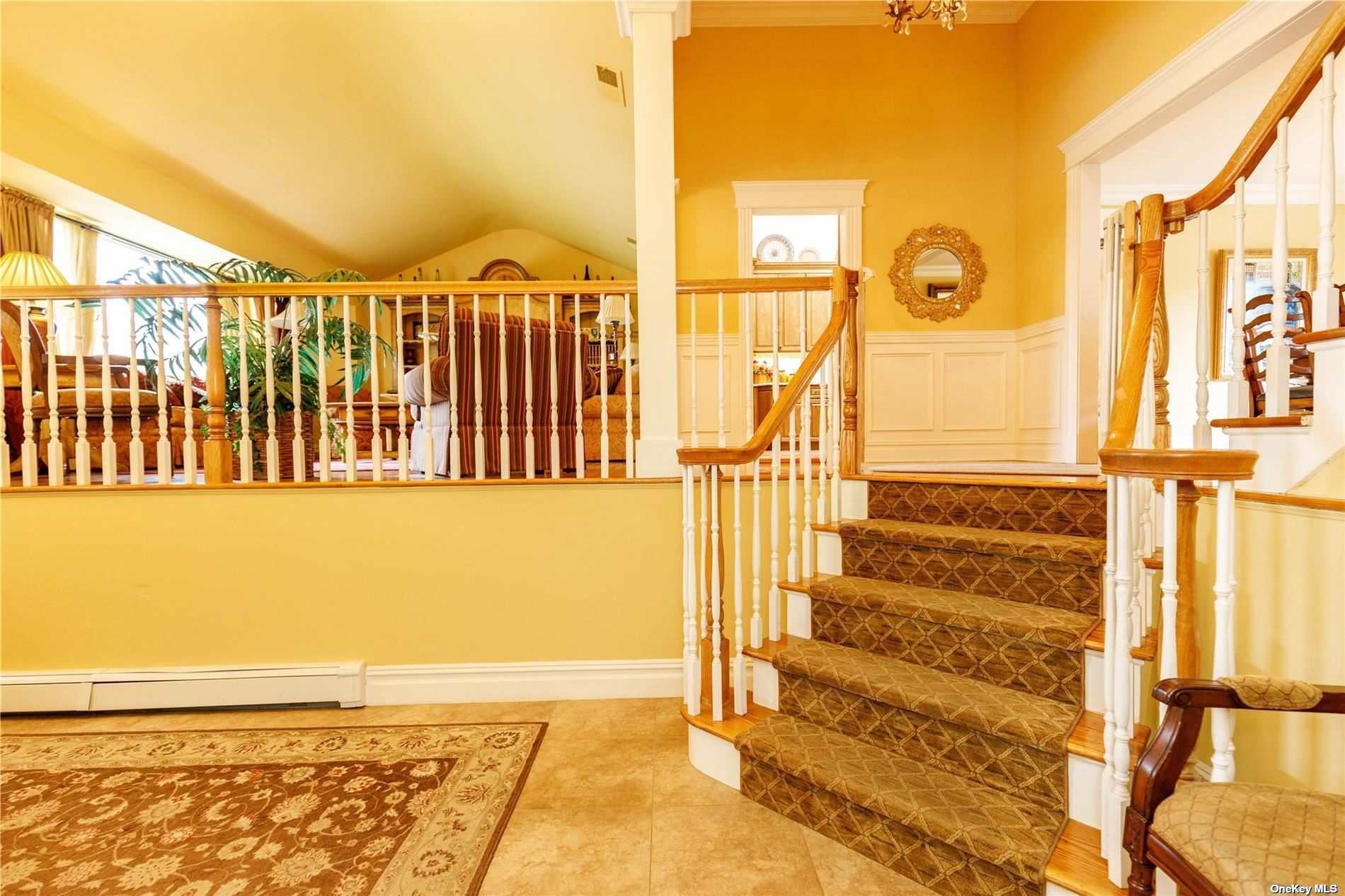 ;
;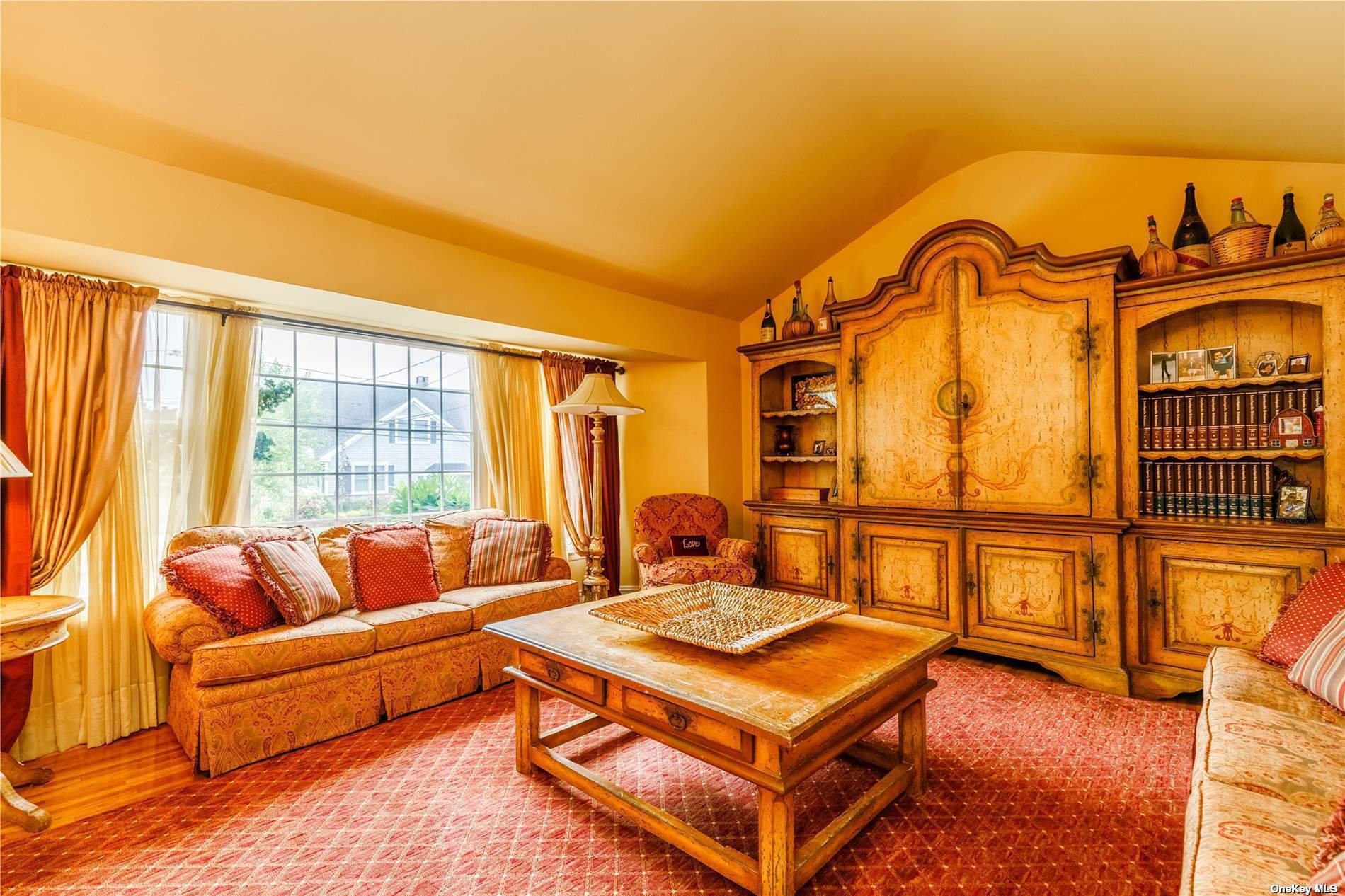 ;
;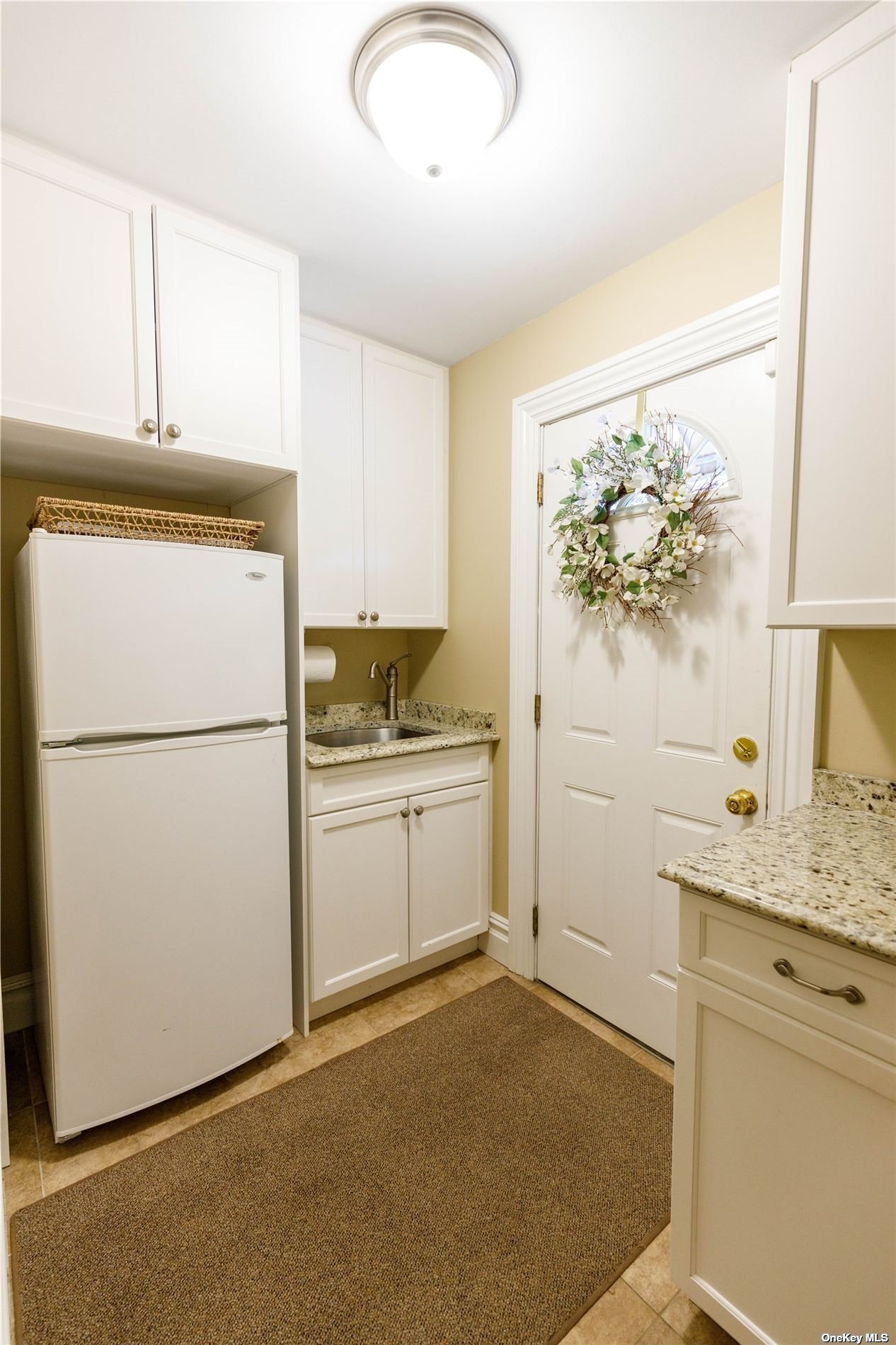 ;
;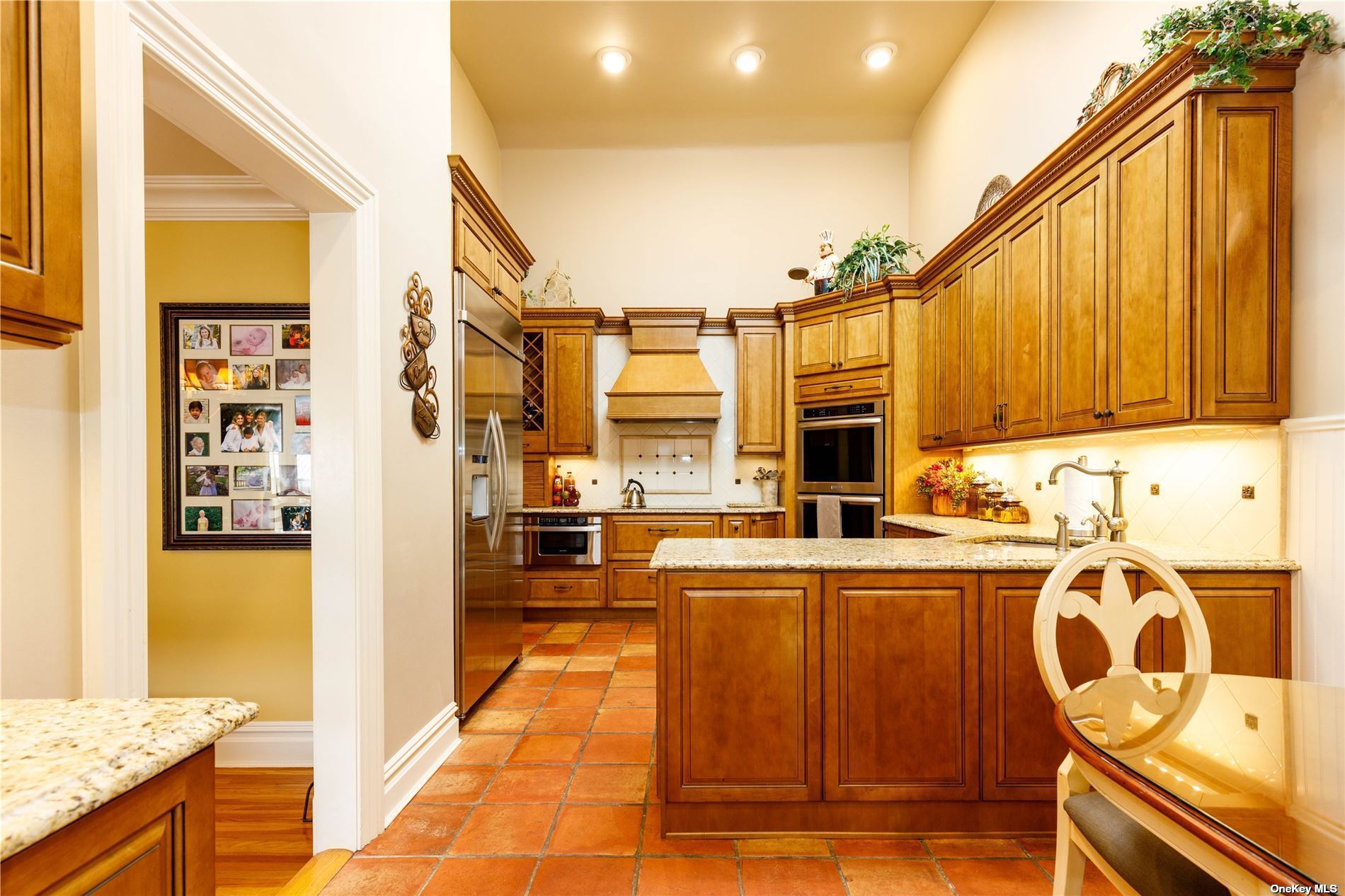 ;
;